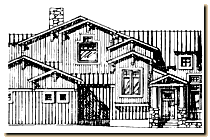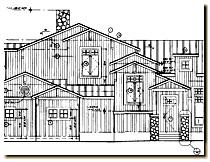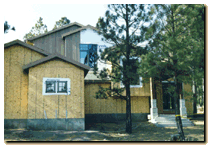Construction Documents
Construction documents come in varying levels depending on the client's needs. They are a Design Development Set, a Builder Set and a Bid Set.
Design Development Set
 This set defines the client's project but does not provide enough information for the contractor to build the project. This set is used for clients with a limited budget or for those who just want to explore their alternatives and perhaps build at later date. The architect communicates the design visually through design sketches and models as needed. He or she will discuss your design parameters and meet with you to exchange thoughts and explore ideas with you. Through this type of interaction the client is able to see the house evolve throughout the entire design process. Includes; Pre-Design, Site Analysis, and Schematic Design.
This set defines the client's project but does not provide enough information for the contractor to build the project. This set is used for clients with a limited budget or for those who just want to explore their alternatives and perhaps build at later date. The architect communicates the design visually through design sketches and models as needed. He or she will discuss your design parameters and meet with you to exchange thoughts and explore ideas with you. Through this type of interaction the client is able to see the house evolve throughout the entire design process. Includes; Pre-Design, Site Analysis, and Schematic Design. Builder Set
 A builder set is a basic "bare bones" set that usually provides only enough information to obtain a building permit. It contains the same information as the design development set but also enough basic construction details to convey the design intent to the builder. Details are few and the client will have to work very close with the builder and be available to make decisions and answer questions as they arise. A set of minimal drawings can mean surprises in terms of details; cost and time delays. For example, you may have wanted tile floors through out the house, you may be thinking natural stone tile but the builder only allowed for inexpensive ceramic tile because their was no finish schedule or specifications calling out the interior finishes. This could also be true in the selection of plumbing fixtures, cabinets and mechanical systems, etc. used throughout the house. If this is the extent of services you require from the architect then you must be clear about the limitations of such a set both in terms of building and the architect's liability. Includes; Pre-Design, Site Analysis, Schematic Design, Design Development and Basic Construction Document.
A builder set is a basic "bare bones" set that usually provides only enough information to obtain a building permit. It contains the same information as the design development set but also enough basic construction details to convey the design intent to the builder. Details are few and the client will have to work very close with the builder and be available to make decisions and answer questions as they arise. A set of minimal drawings can mean surprises in terms of details; cost and time delays. For example, you may have wanted tile floors through out the house, you may be thinking natural stone tile but the builder only allowed for inexpensive ceramic tile because their was no finish schedule or specifications calling out the interior finishes. This could also be true in the selection of plumbing fixtures, cabinets and mechanical systems, etc. used throughout the house. If this is the extent of services you require from the architect then you must be clear about the limitations of such a set both in terms of building and the architect's liability. Includes; Pre-Design, Site Analysis, Schematic Design, Design Development and Basic Construction Document. Bid Set
 In addition to the basic set of drawings, a bid set includes all the details and specifications, interior elevations, schedules for everything from interior finishes to appliance lists. Sketches of unique details and built-ins may be required to fully communicate the design to the contractor. Time is also allowed to coordinate information between the interior designer and the landscape architect. The bid set also includes limited on-site observation throughout the construction process. This additional detail and construction involvement is more expensive but can help ensure that construction is as per plans and your vision of your new home. The bid set also enables competitive bidding between contractors that will provide you with more comparable and accurate bids. If necessary the architect will also assist you in the selection of a general contractor. Includes; Pre-Design, Site Analysis, Schematic Design, Design Development, Detailed Construction Documents and Construction Observation.
In addition to the basic set of drawings, a bid set includes all the details and specifications, interior elevations, schedules for everything from interior finishes to appliance lists. Sketches of unique details and built-ins may be required to fully communicate the design to the contractor. Time is also allowed to coordinate information between the interior designer and the landscape architect. The bid set also includes limited on-site observation throughout the construction process. This additional detail and construction involvement is more expensive but can help ensure that construction is as per plans and your vision of your new home. The bid set also enables competitive bidding between contractors that will provide you with more comparable and accurate bids. If necessary the architect will also assist you in the selection of a general contractor. Includes; Pre-Design, Site Analysis, Schematic Design, Design Development, Detailed Construction Documents and Construction Observation. Bidding and Negotiation
The owner may select to open competitive bidding to a few firms or negotiate with a single contractor or builder. The client may also choose to include the contractor as an initial member of the design team. The contractor may or may not be paid a fee for consultation during the design phase. It is sound practice to engage the architect's assistance in the bidding or negotiation process and selecting of contractors. Bidding requires organization and assurance that all contractors bidding the project have the same information and receive it in a timely manner. The architect is available to answer questions related to specific potential problems of the project during the bidding process.Construction Administration
The architect's services do not end with the award of the construction contract. The architect needs to be retained to visit the site, evaluate it for compliance with the contract documents and help to determine if the project is being built as designed. The architect is not there to supervise or oversee construction but to act as the client's agent in dealing with the contractor. The architect has been involved with your project from the outset and is capable of analyzing whether or not any proposed changes may affect other parts of the project. These could be changes that result from owner decisions, design refinements, or unexpected conditions in the field. With the architect observing the construction, you get informed reports of the project's progress, a trained eye toward quality control and a check on the contractor's invoices, mandating that the architect is satisfied that the contractor has fulfilled all obligations to the client.Please click on the following links to get more information:

